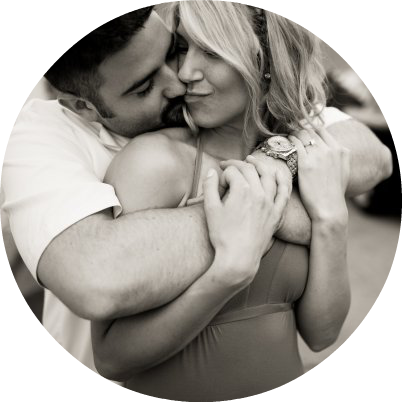I want to apologize for the half-heartedness of this post right off the bat. I am knee-deep in my #powersheets (and loving every second) and working on a few of my monthly and weekly goals like:
- trying to create and implement a time management system
- learning to set some boundaries with work and the kids,
- and blogging more often.
So, our basement. I didn't take many before pictures because this was one of the first areas we conquered and I think I was trying to block the whole situation out. I've since come a long way and have learned to embrace a good challenge but, this basement was a holy hot mess. There were cats (one of which they claimed to be the grandparent of Jinx from Meet the Parents...?! I can't make this stuff up) and birds...and a tanning bed.
We started by ripping out the blue indoor/outdoor carpet and refinishing the floors (which I talked a little bit about that and the office HERE). Everything was a disaster down there and had to be re-done. Walls, trim, baseboards, ev-er-y-thing.
I'll start with my favorite room. Mostly because it's a long narrow room and we really had to be creative with how to best utilize it. It was originally a "media room".
and who even has physical "media" anymore? Not me but, I do have wine. Lots and lots of wine.
Isn't that a much better use of the space?! Obviously, if you agree, we need to meet because we're destined to be bff's.
The wall color. Oh, the wall color. It's Sherwin Williams Ethereal Mood and although it's in the gray family, it pulls GREEN. I mean really green. I'd definitely do a different color if I had it to do over again, just because I'm not a huge fan of green on walls (unlike the previous owners) but, I chose this color off of a swatch instead of a sample on the wall. Big mistake, people. Huge. Rule #1 when choosing a paint color. Put it on the wall!
The racks came from Wine Racks America. They were super reasonable and great quality. I highly recommend them, if you're looking to do something similar in your home. The countertops are green onyx and I LOVE them. They are definitely unique and don't appeal to everyone, or look good in every room but, we wanted to add some character to the basement.
On to the living area.
I didn't get an after shot just like this one, because of the way the room is now put together but, you get the idea - hot mess city.
The after is actually shot from where that TV is.
{that couch and chair. another one of the husband's pre-marriage purchases...}
We opted not to paint the brick, like we did upstairs since I thought white would kind of compete with the floors. We sprayed the fireplace surround black and that looks about a thousand times better than brass. And you may recognize the built-ins. We repurposed the shelving in the media room and installed them out in the main room. They were sprayed in Sherwin Williams Dover White and the wall color is Sherwin Williams Useful Gray. I LOVE this color. It pulls a little tan (?) but it's a really great neutral gray that works in a lot of different rooms (It's also in the nursery upstairs that I'll be sharing later this week after the closet system is in).
Here is the basement "bedroom" - which after shooting these, I realized that it looks a little more like a prison cell than a bedroom. This was a storage type room up until last week so, I've never spent any time making it into a true guest bedroom. I promise it's not this bad in person. Well, the rug is. I'd like to blame the husband but, I think this was a pregnancy brain purchase about 5 years ago. It's a king bed so the room is actually pretty big, but it was kinda hard to capture. Wall color is Useful Gray as well.
I will tell you, I am LOVING everything Nate Burkus at Target right now. #idie over these sheets.
The bathroom proved to be difficult to capture as well but, you can see the detail in the onyx a little more here. Isn't it dreamy?! The wall color is Agreeable Gray and this is another favorite. It pulls a little tan/green but, it's still gray. Definitely one you want to sample first, though!
So there you have it. The finally finished basement! Will be sharing some more #powersheet (are you guys sick of hearing about these yet?! Sorry, they are seriously just that amazing) awesomeness and my 5 goals for the next 6 months, as well as, my mission statement...that I've been meaning to actually come up with for oh, I don't know, 2 years now. Can't wait to hear your thoughts on it!





































.JPG)
